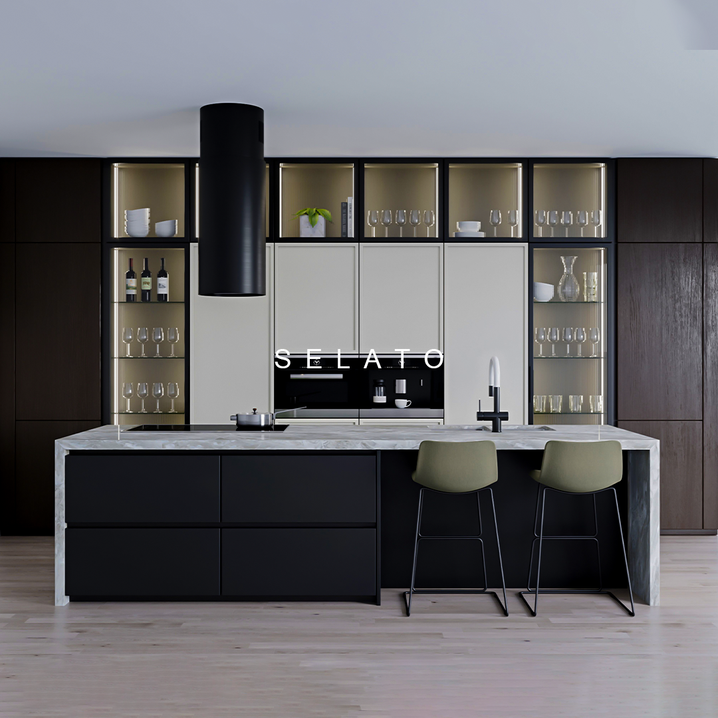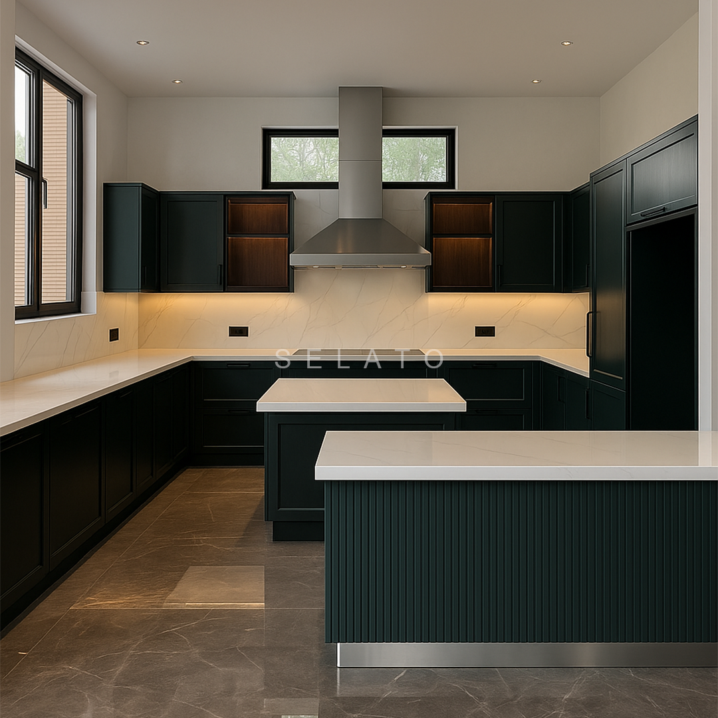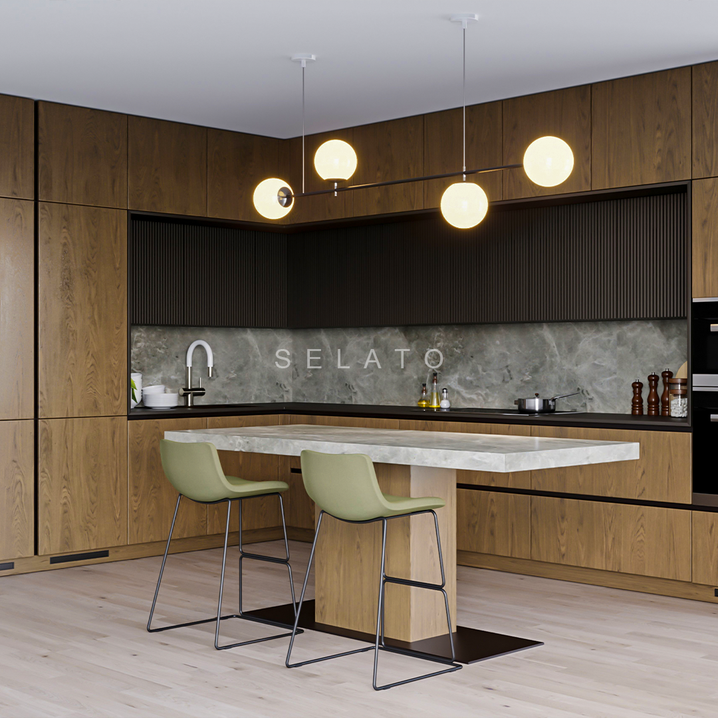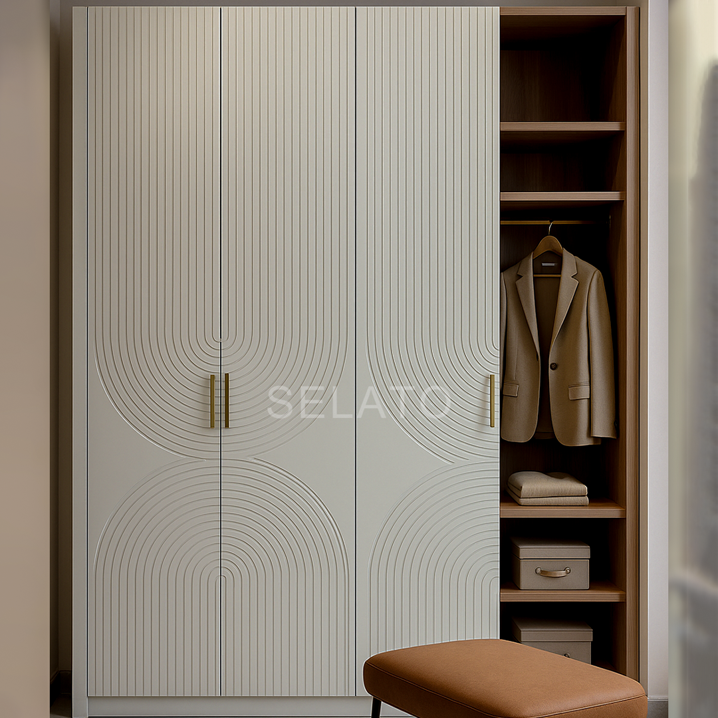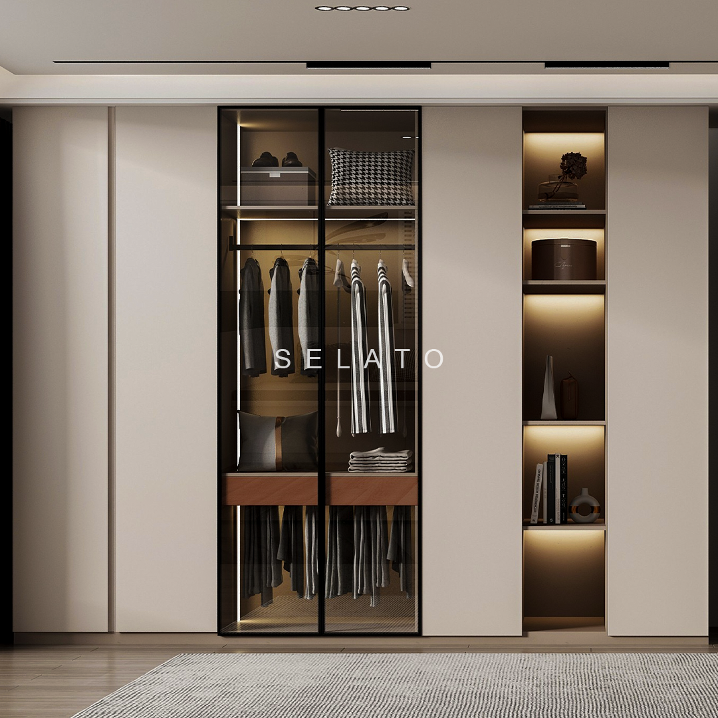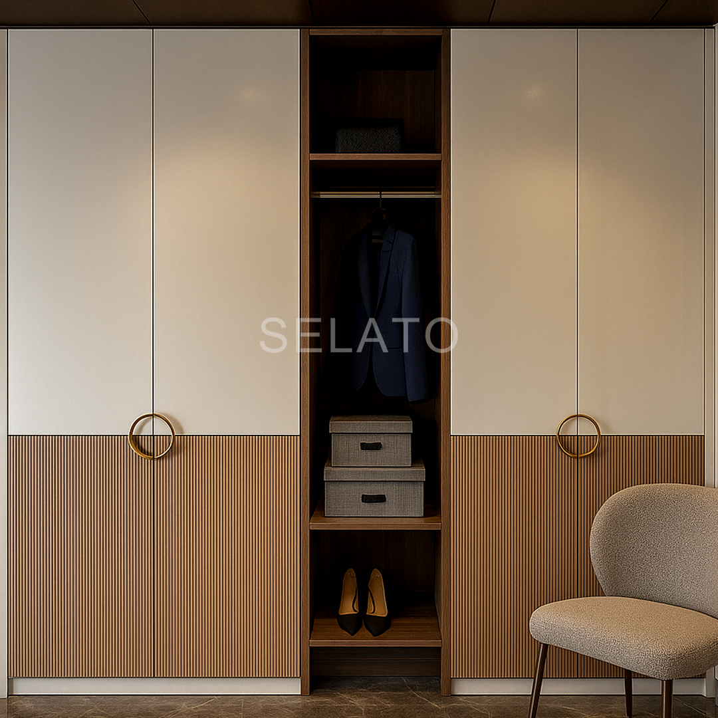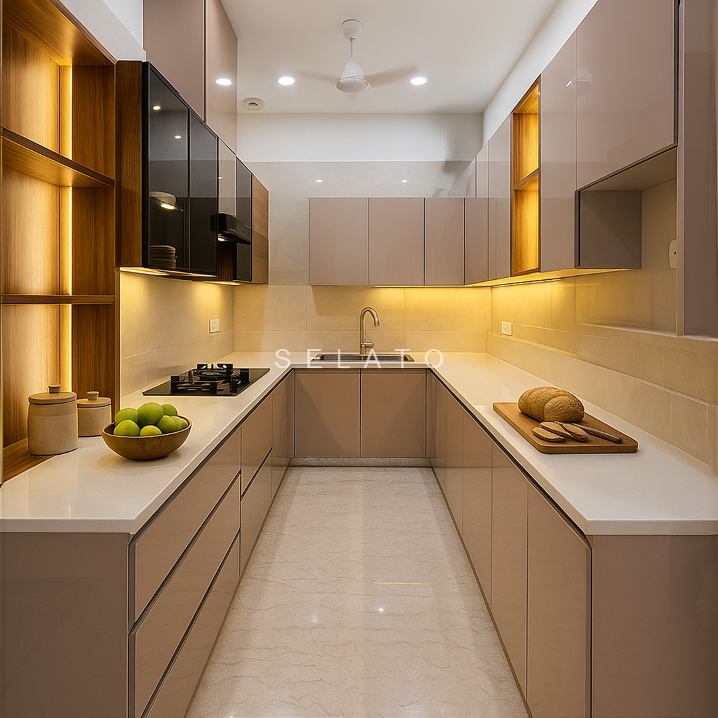Parallel Kitchen
Maximise Efficiency with Seamless Design
Parallel Modular Kitchens in Delhi NCR
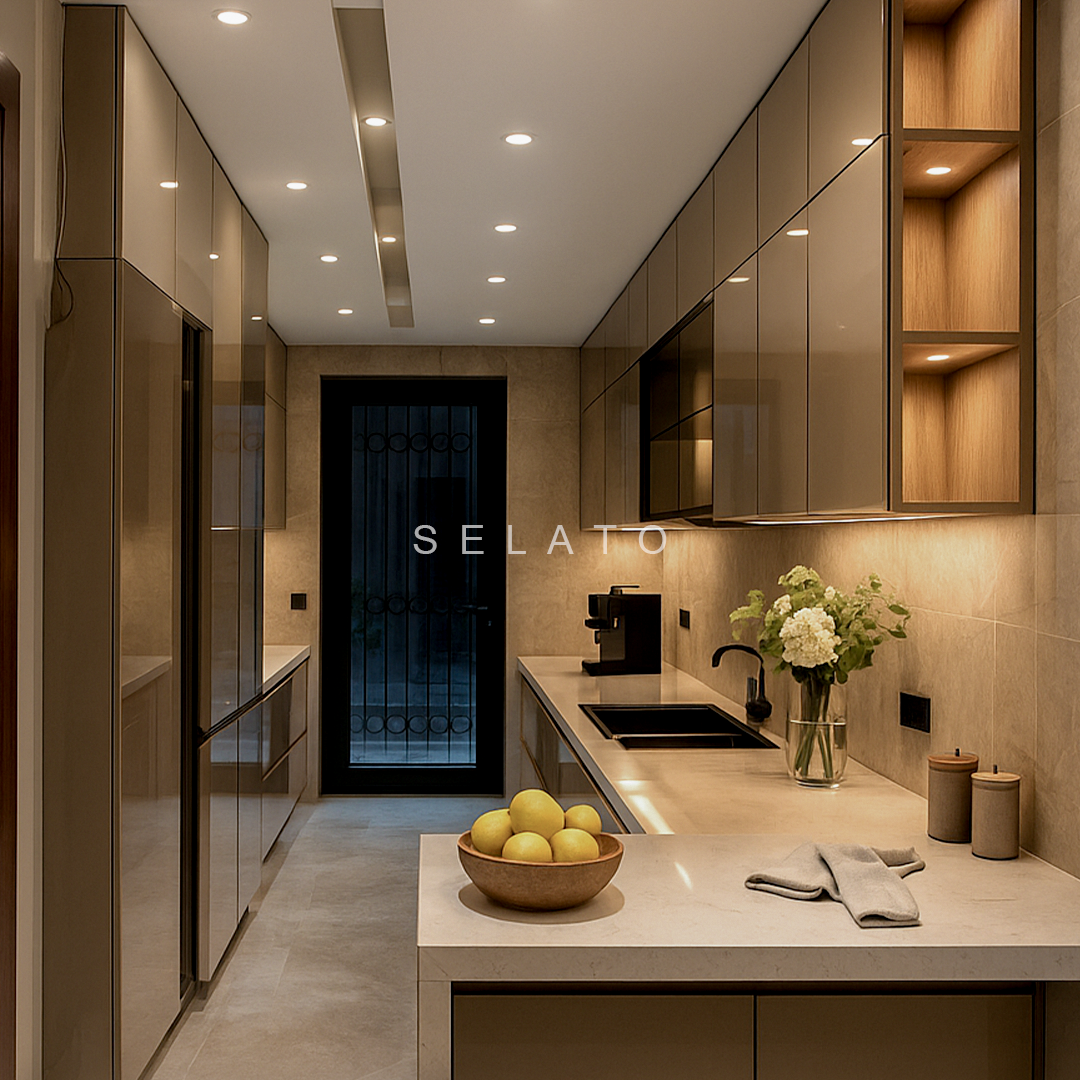
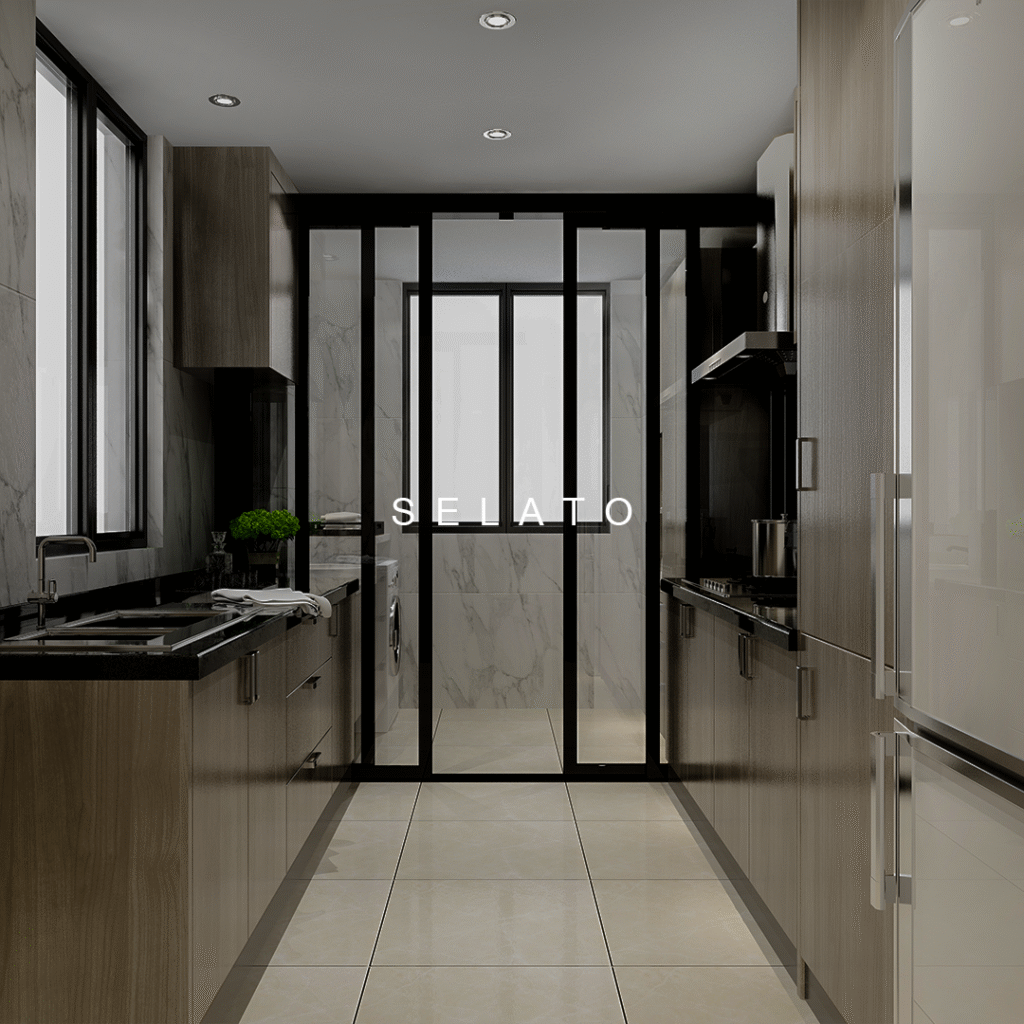
Why Choose a Parallel Modular Kitchen?
A parallel kitchen (also known as a galley kitchen) features two parallel countertops with a central walkway. This design creates an efficient work triangle, separating the wet and dry zones while giving you generous workspace on both sides. It’s a go-to layout for homeowners who prefer a highly functional and performance-driven kitchen.
Parallel kitchens are best suited for:
Compact or narrow layouts — Ideal for maximising functionality in smaller or linear kitchen areas
Frequent cooking households — Efficient workflow makes it perfect for daily use and multitasking
Separate work zones — Keep prep and cooking areas distinct for better organisation and hygiene
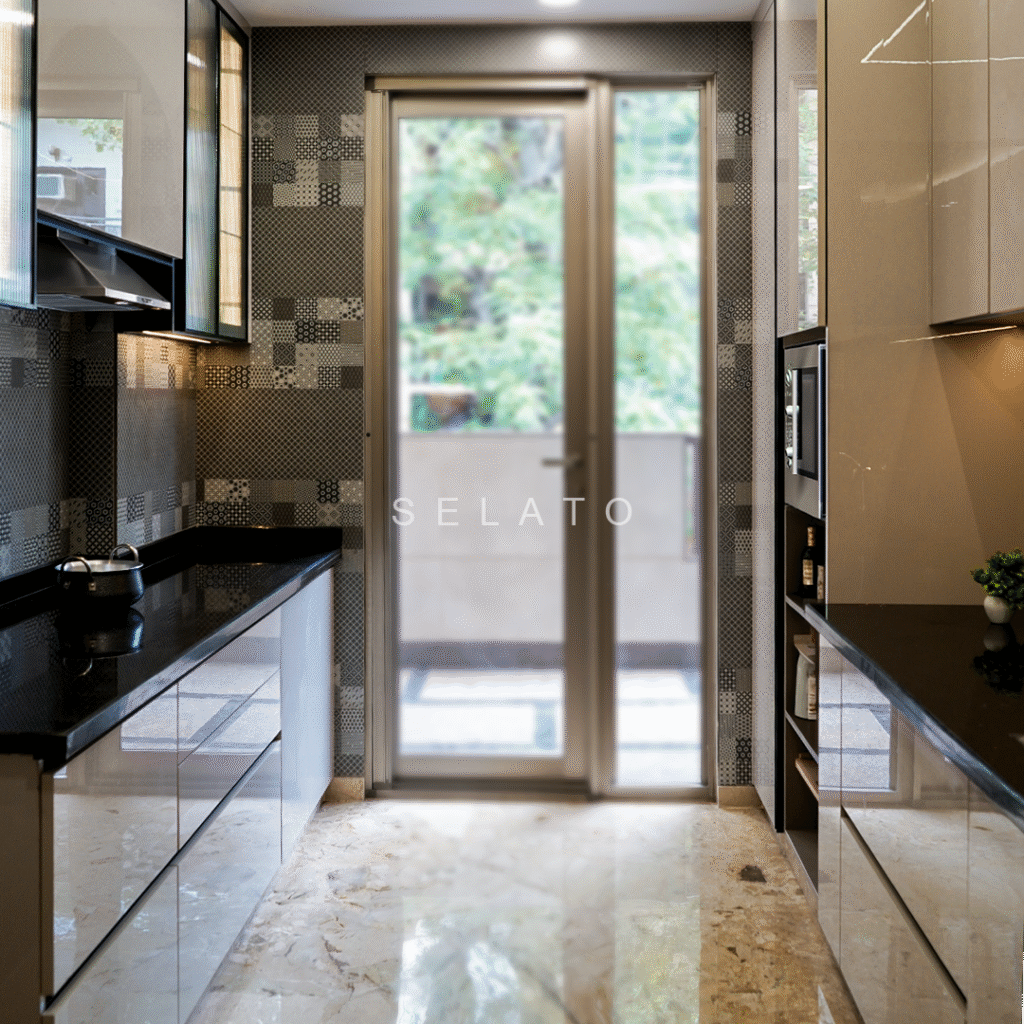
Our Process
4 Steps to get the SELATO touch
1.
Consultation & Measurement
We begin with understanding you. Our design journey starts with a one-on-one consultation — at your home or at our studio. We listen to your needs, understand your lifestyle, and take detailed on-site measurements to ensure a seamless fit.
2.
Design and Visualisation
From concept to clarity. Our expert designers transform your vision into detailed 3D renderings that bring your future space to life. You’ll explore Realistic 3D kitchen & wardrobe layouts, material samples, and finishes — all tailored to your preferences.
3.
In-House Production
Where craftsmanship meets precision. Once your design is locked, our in-house production team gets to work. With high-grade boards, German hardware, and advanced CNC technology, we craft each module to exacting standards.
4.
Installation and Delivery
From workshop to your home. Our professional team delivers and installs your modular system with care and precision — on time, with minimal disruption. The result? A refined space that works beautifully and lasts for years.
Our Recent projects
Inspiration for Your Dream Home
